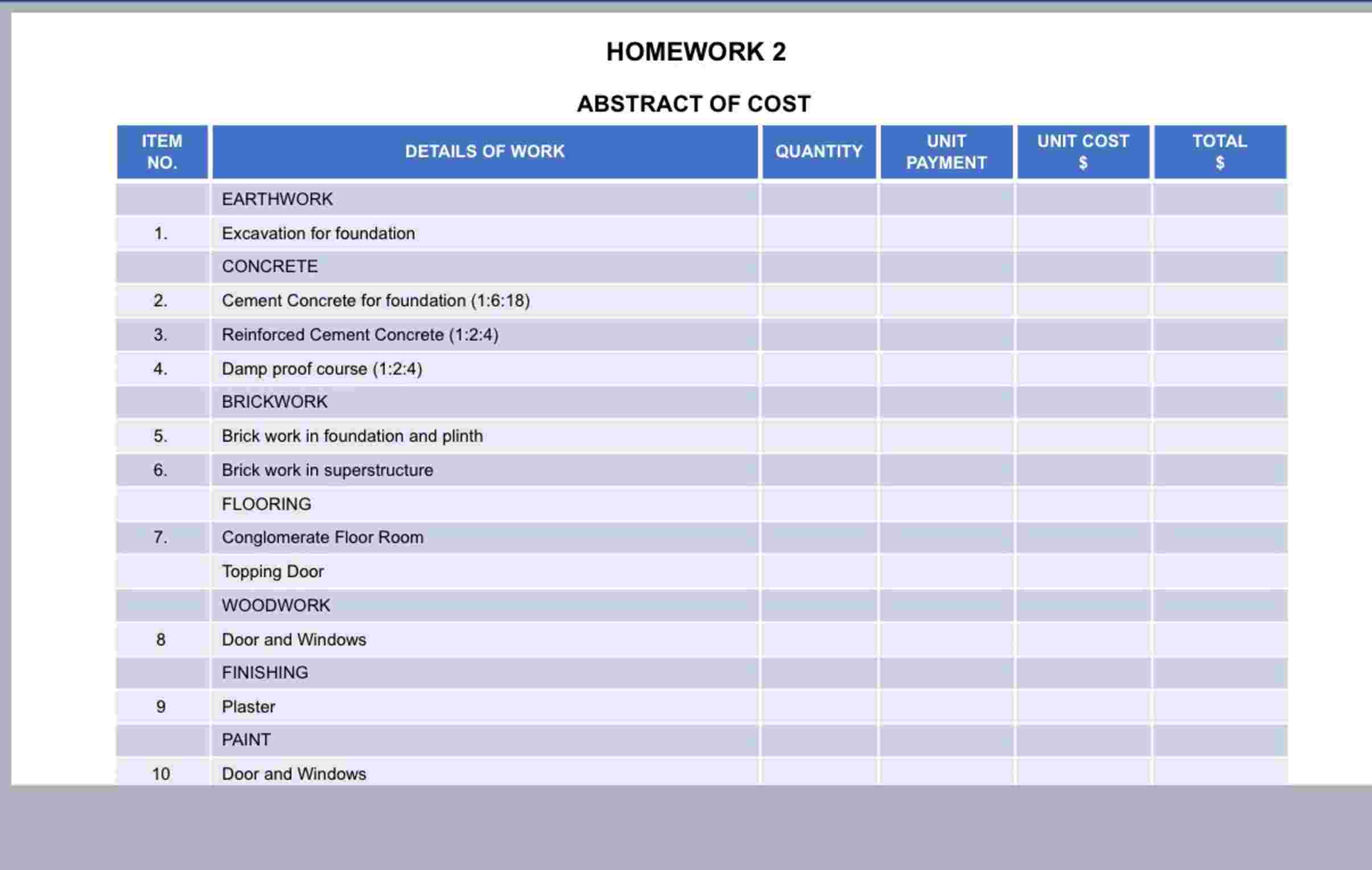(Solved): Hello all, Please see the attached draft Abstract of Cost table. Please fill the unit prices as per ...
Hello all, Please see the attached draft Abstract of Cost table. Please fill the unit prices as per your research and clearly mention your source using the class problem we solved. Total all the work, add approx. cost of electricity, water supply and a 5% contingency in the final total. Submit the table as excel, power point or word file. Let me know if you have any questions. Unit conversion from m to ft is provided below. 1m=3.28 feet 1m^2=10.76ft^2 1m^3=35.29ft^3 Homework 2 - Abstract of Cost.pptx 8:52 S Add items in Back Homework 2 - Abstract of Cost.pptx HOMEWORK 2 ABSTRACT OF COST \begin{tabular}{|l|l|l|l|l|l|} \hline ITEM NO. & DETAILS OF WORK & QUANTITY & UNIT PAYMENT & UNIT COST \$ & TOTAL \$ \\ \hline & EARTHWORK & & & & \\ \hline 1. & Excavation for foundation & & & & \\ \hline & CONCRETE & & & & \\ \hline 2. & Cement Concrete for foundation (1:6:18) & & & & \\ \hline 3. & Reinforced Cement Concrete (1:2:4) & & & & \\ \hline 4. & Damp proof course (1:2:4) & & & & \\ \hline & BRICKWORK & & & & \\ \hline 5. & Brick work in foundation and plinth & & & & \\ \hline 6. & Brick work in superstructure & & & & \\ \hline & FLOORING & & & & \\ \hline 7. & Conglomerate Floor Room & & & & \\ \hline & Topping Door & & & & \\ \hline & WOODWORK & & & & \\ \hline 8 & Door and Windows & & & & \\ \hline & FINISHING & & & & \\ \hline 9 & Plaster & & & & \\ \hline & PAINT & & & & \\ \hline 10 & Door and Windows & & & & \\ \hline \end{tabular} Dashboard Calendar To Do Notifications Inbox ABSTRACT OF COST \begin{table} \captionsetup{labelformat=empty} \caption{HOMEWORK 2} \begin{tabular}{|l|l|l|l|l|l|} \hline ITEM NO. & DETAILS OF WORK & QUANTITY & UNIT PAYMENT & UNIT COST \$ & TOTAL \$ \\ \hline & EARTHWORK & & & & \\ \hline 1. & Excavation for foundation & & & & \\ \hline & CONCRETE & & & & \\ \hline 2. & Cement Concrete for foundation (1:6:18) & & & & \\ \hline 3. & Reinforced Cement Concrete (1:2:4) & & & & \\ \hline 4. & Damp proof course (1:2:4) & & & & \\ \hline & BRICKWORK & & & & \\ \hline 5. & Brick work in foundation and plinth & & & & \\ \hline 6. & Brick work in superstructure & & & & \\ \hline & FLOORING & & & & \\ \hline 7. & Conglomerate Floor Room & & & & \\ \hline & Topping Door & & & & \\ \hline & WOODWORK & & & & \\ \hline 8 & Door and Windows & & & & \\ \hline & FINISHING & & & & \\ \hline 9 & Plaster & & & & \\ \hline & PAINT & & & & \\ \hline 10 & Door and Windows & & & & \\ \hline \end{tabular} \end{table}
