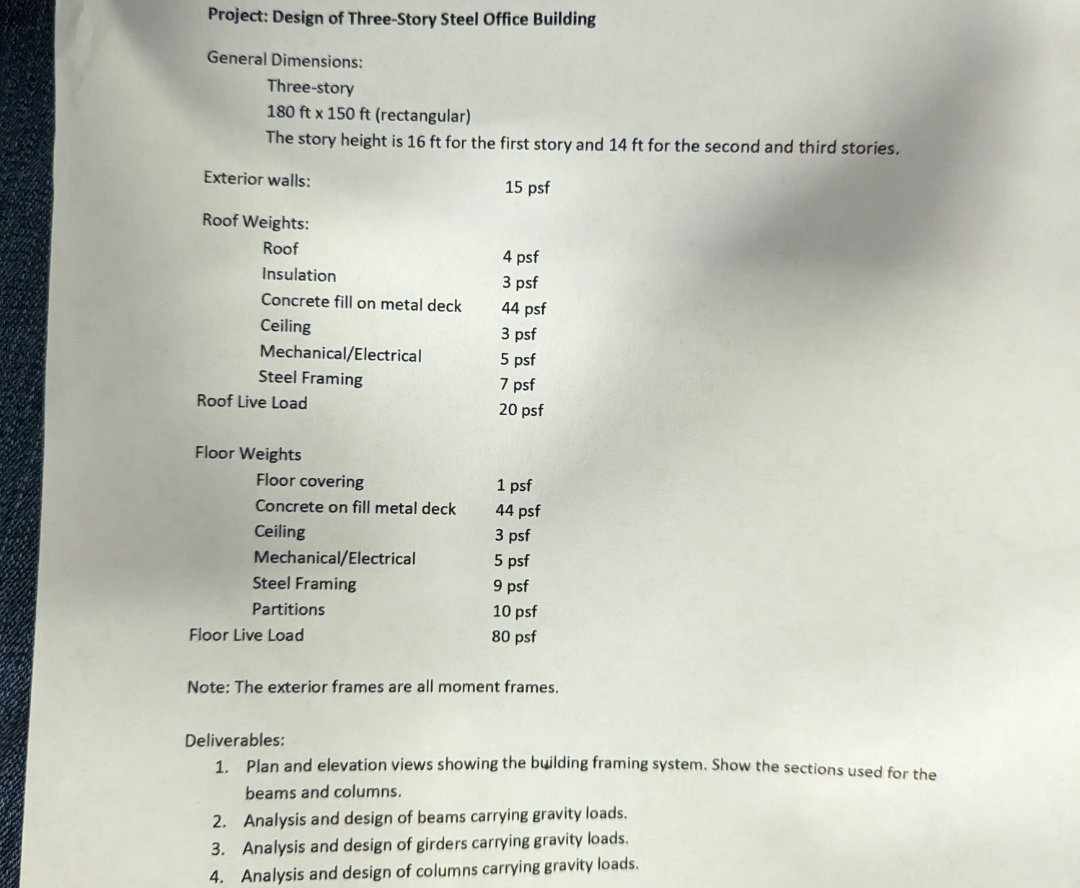Home /
Expert Answers /
Civil Engineering /
project-design-of-three-story-steel-office-building-general-dimensions-three-story-180ft150ft-pa517
(Solved): Project: Design of Three-Story Steel Office Building General Dimensions: Three-story 180ft150ft ( ...

Project: Design of Three-Story Steel Office Building General Dimensions: Three-story (rectangular) The story height is for the first story and for the second and third stories. Note: The exterior frames are all moment frames. Deliverables: 1. Plan and elevation views showing the building framing system. Show the sections used for the beams and columns. 2. Analysis and design of beams carrying gravity loads. 3. Analysis and design of girders carrying gravity loads. 4. Analysis and design of columns carrying gravity loads.