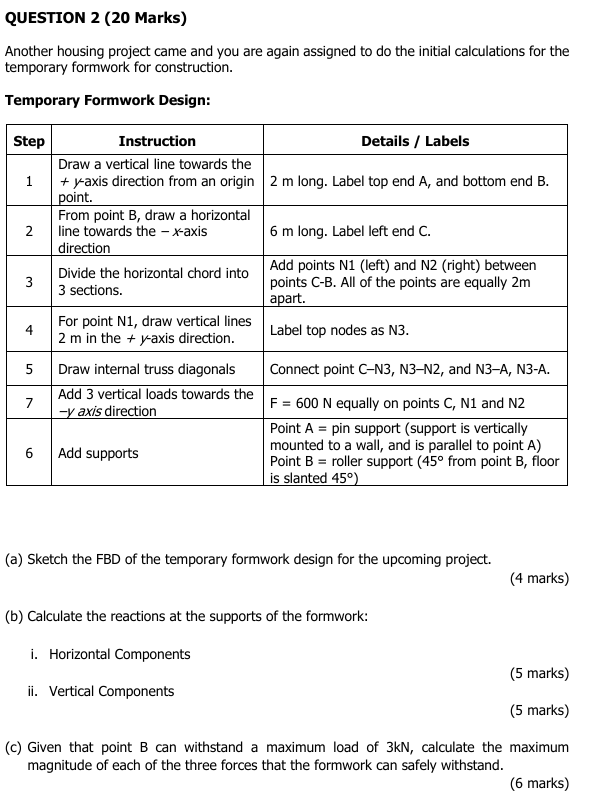(Solved): QUESTION 2 (20 Marks) Another housing project came and you are again assigned to do the initial calc ...
QUESTION 2 (20 Marks) Another housing project came and you are again assigned to do the initial calculations for the temporary formwork for construction. Temporary Formwork Design: Step Instruction Details / Labels 1 Draw a vertical line towards the + y-axis direction from an origin point. 2 m long. Label top end A, and bottom end B. 2 From point B, draw a horizontal line towards the - x-axis direction 6 m long. Label left end C. 3 Divide the horizontal chord into 3 sections. Add points N1 (left) and N2 (right) between points C-B. All of the points are equally 2 m apart. 4 For point N 1 , draw vertical lines 2 m in the +y-axis direction. Label top nodes as N3. 5 Draw internal truss diagonals Connect point C-N3, N3-N2, and N3-A, N3-A. 7 Add 3 vertical loads towards the -y axis direction F =600 N equally on points C, N1 and N2 6 Add supports Point A = pin support (support is vertically mounted to a wall, and is parallel to point A ) Point B = roller support ( 45 degree from point B, floor is slanted 45 degree) (a) Sketch the FBD of the temporary formwork design for the upcoming project. (4 marks) (b) Calculate the reactions at the supports of the formwork: i. Horizontal Components (5 marks) ii. Vertical Components (5 marks) (c) Given that point B can withstand a maximum load of 3 kN , calculate the maximum magnitude of each of the three forces that the formwork can safely withstand. (6 marks)
